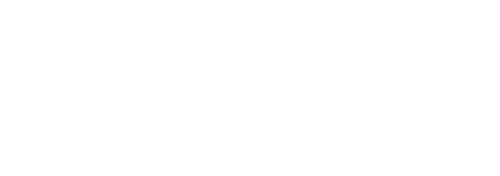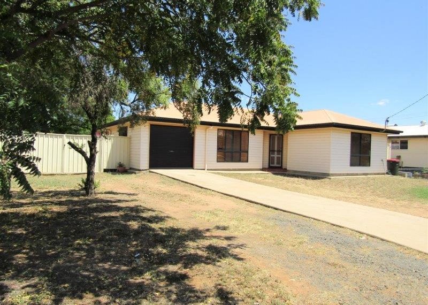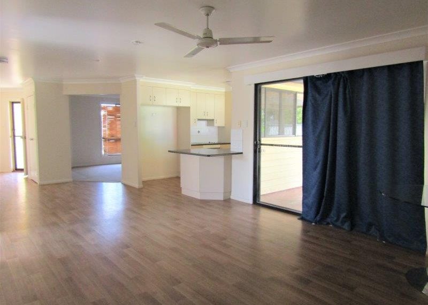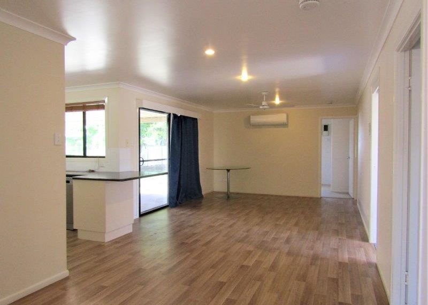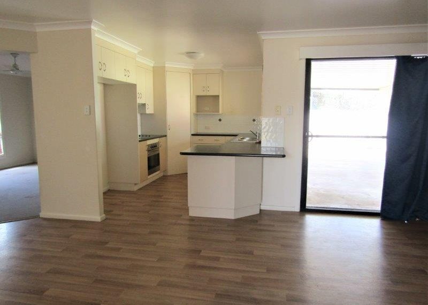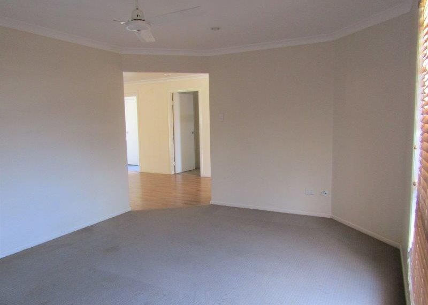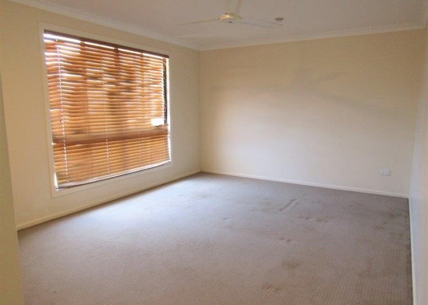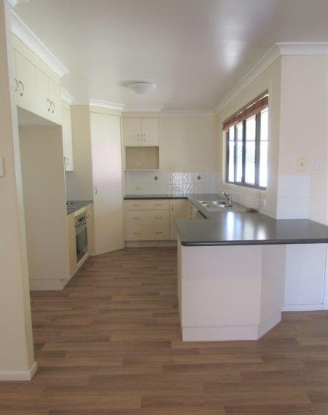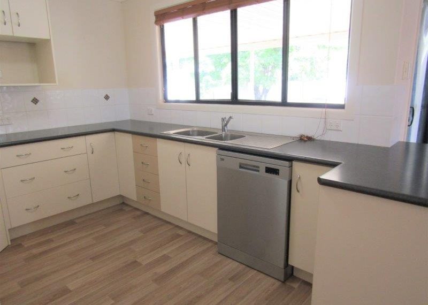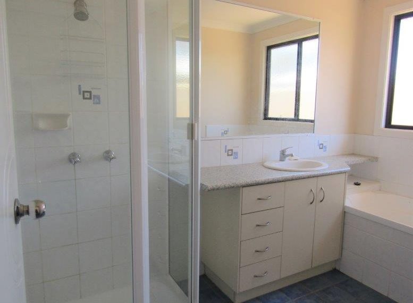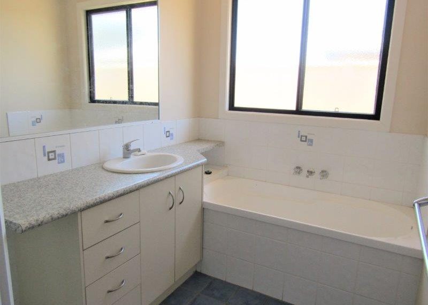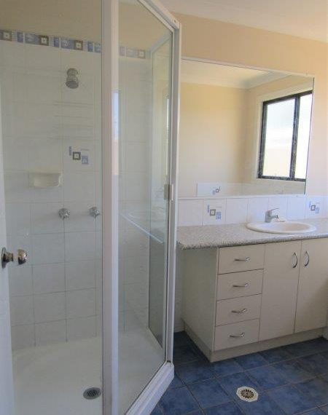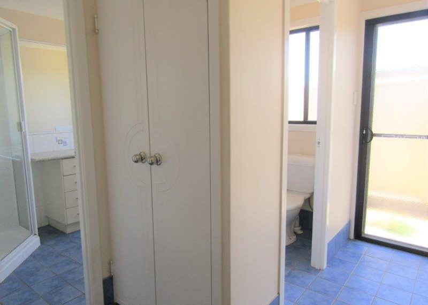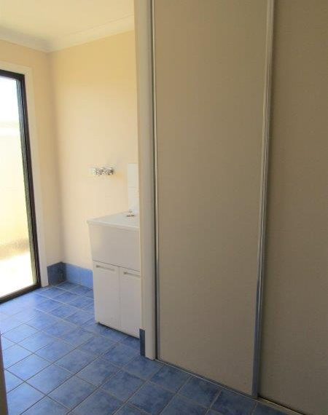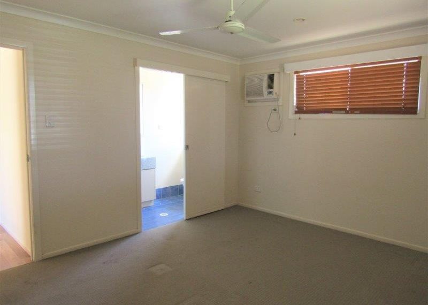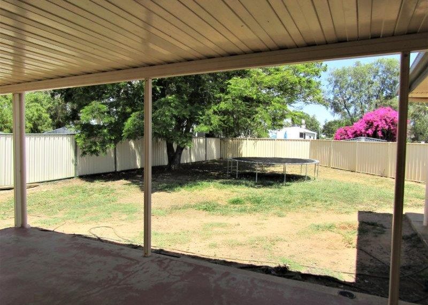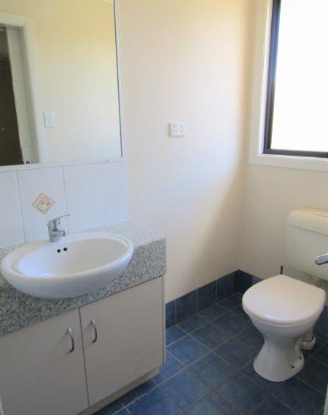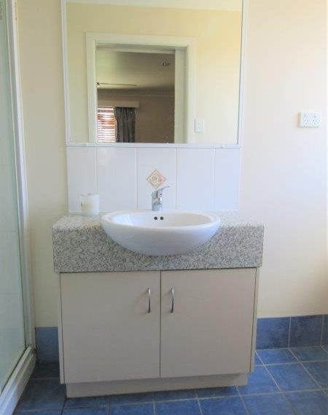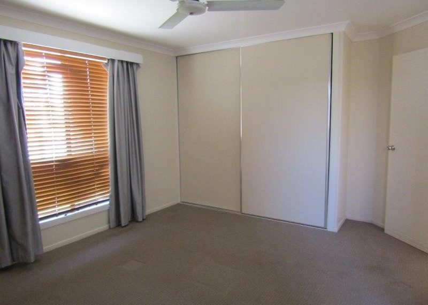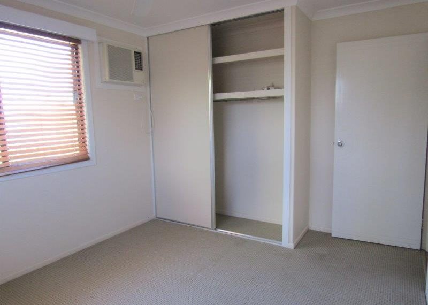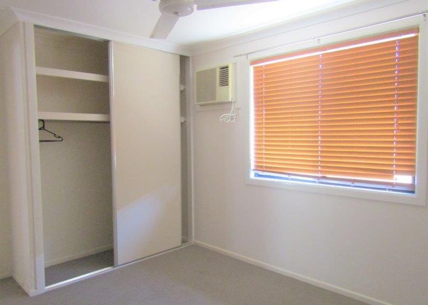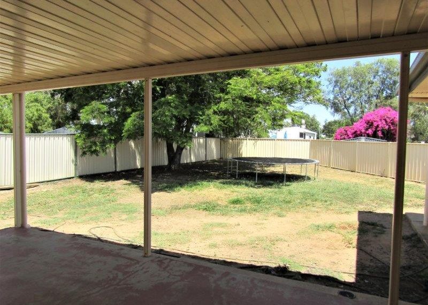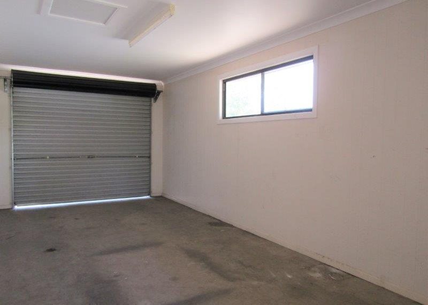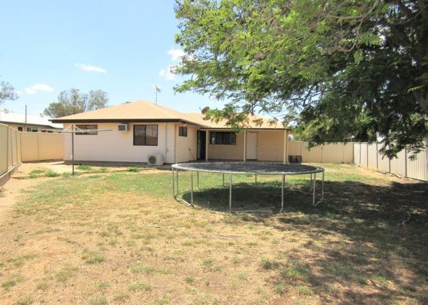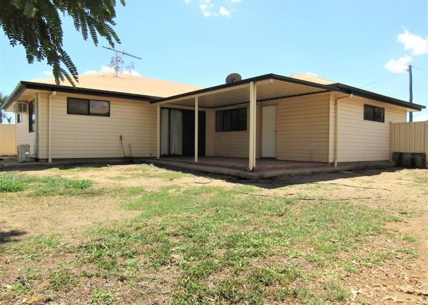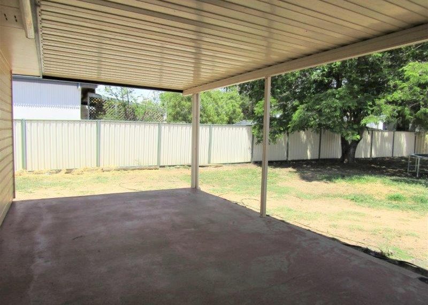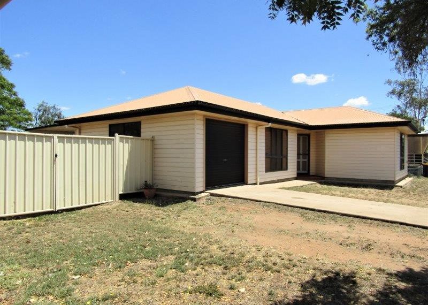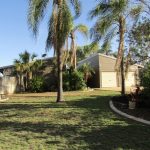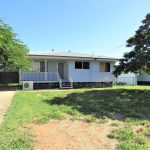Description
First impression of this gorgeous open plan home is space, both inside and out. With formal lounge adjacent to entry and giving part privacy to the kitchen it is easy to relax when guests come to visit. The kitchen is an absolute delight. Excellent bench space including breakfast bar makes for a great space to sit and chat about the day with kids or friends. Boasting a huge amount of storage cupboards including overhead and a large pantry it will be easy to keep neat and tidy. The impressive and spacious dining living area certainly adds to the feeling of room to move. With air conditioning plus ceiling fans this home was built with comfort in mind. The main bedroom is separated away and to the front of the home. An ensuite, built-in wardrobe, air conditioning and ceiling fan plus carpet flooring for that luxury finish this is a nice retreat. Tiled flooring to all wet areas including internal laundry makes for ease of cleaning. The main bathroom with separate shower to bath has a linen cupboard close by for convenience. Carpet flooring, built-in wardrobes air conditioning and ceiling fans to all bedrooms completes the picture inside. To the side of the home through a sliding glass door the patio is a nice place to sit and relax. Sitting on a 749 sq m freehold block the SLUG takes care of car accommodation. With colorbond fenced back yard, cement path, and full driveway to finish, this beautiful property will be a sheer delight to inspect.
