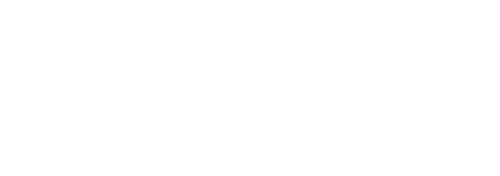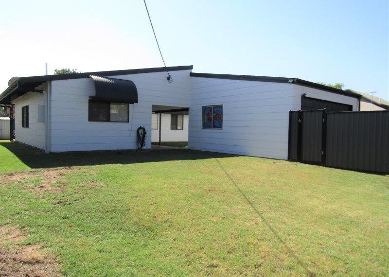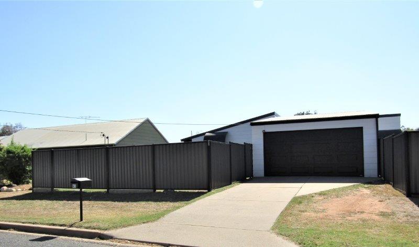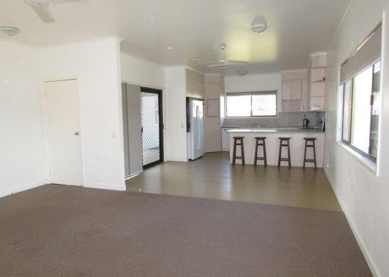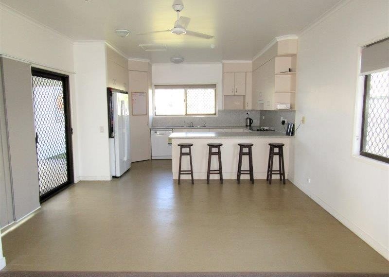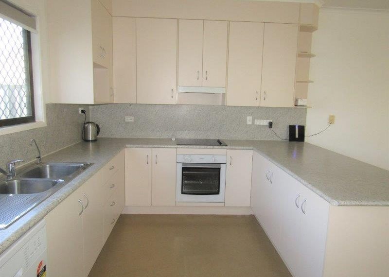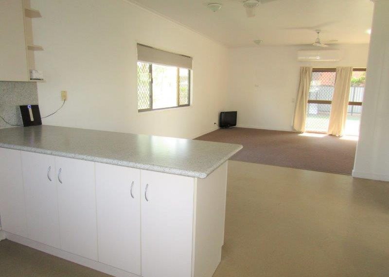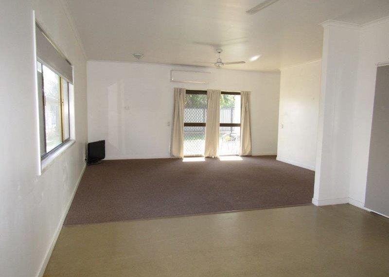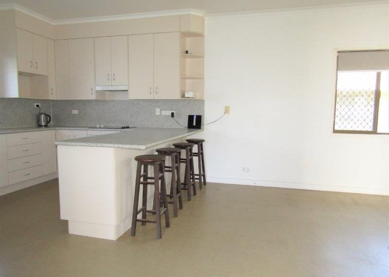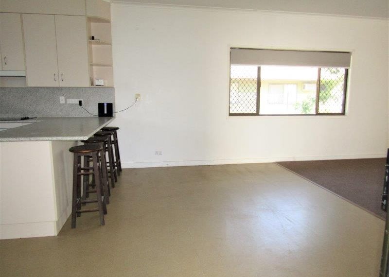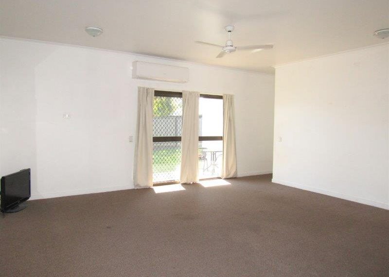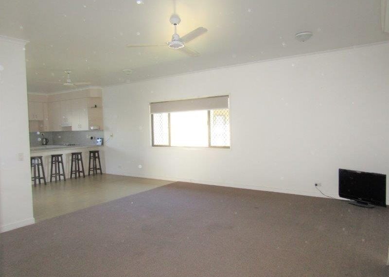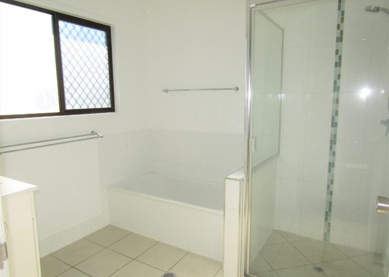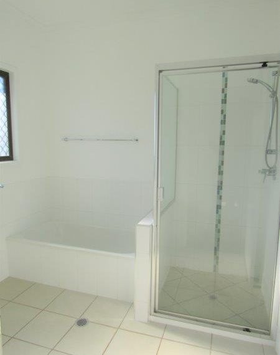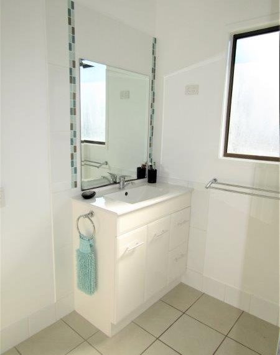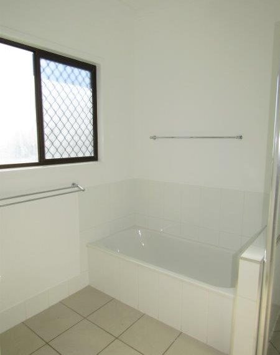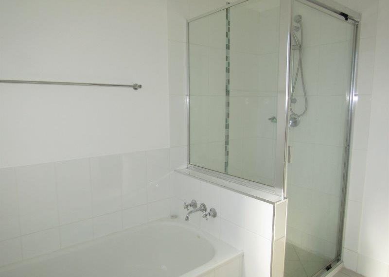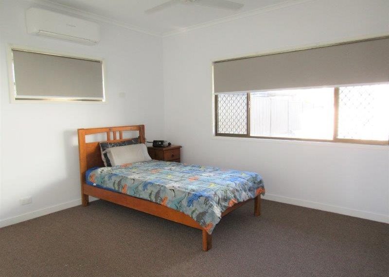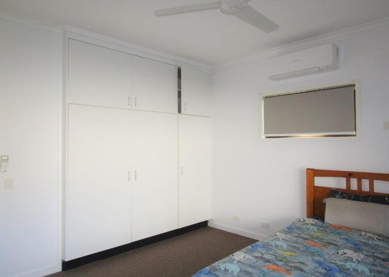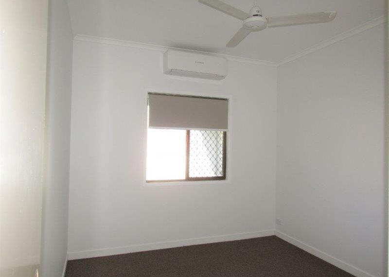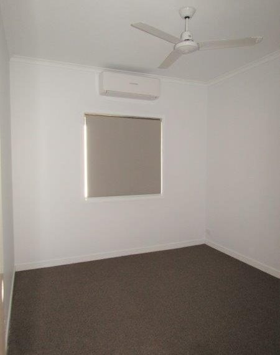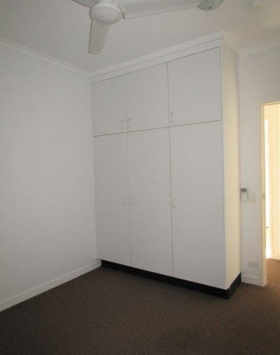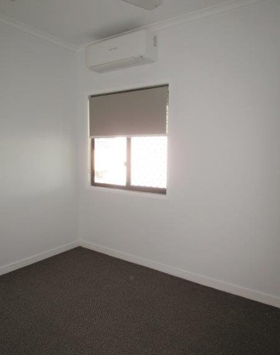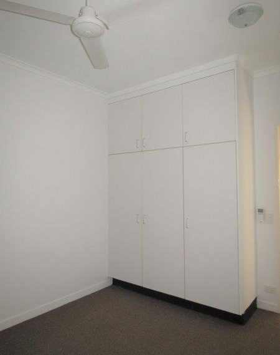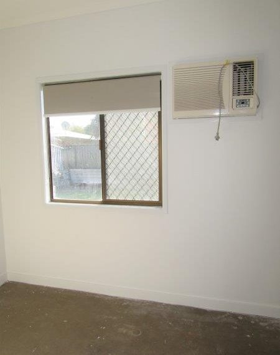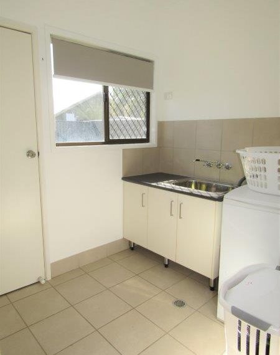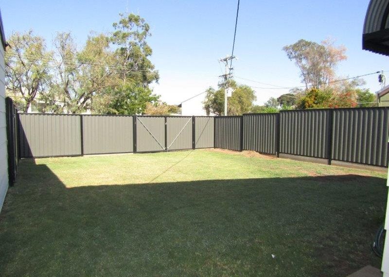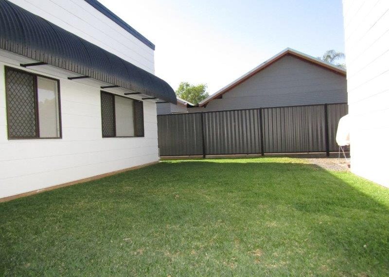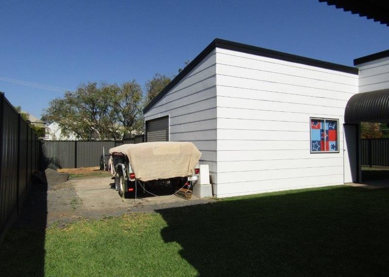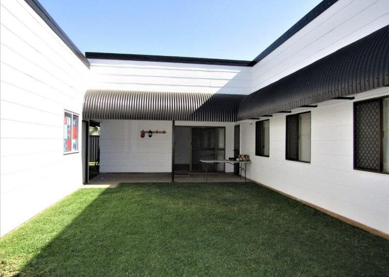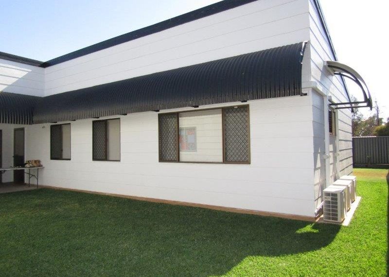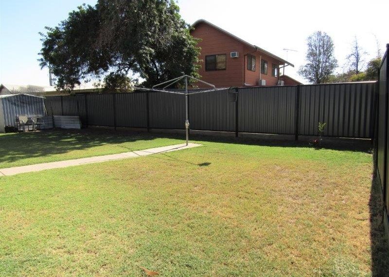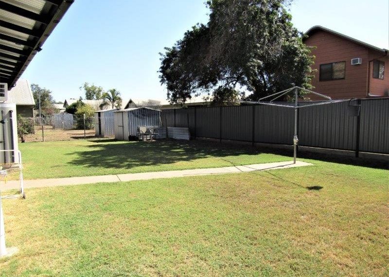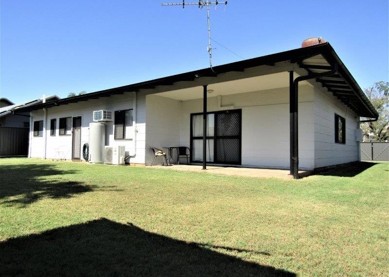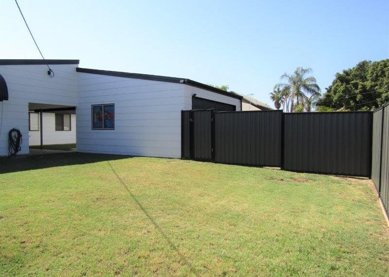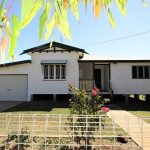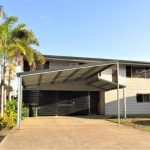Description
Expansive living area sets the scene. The immaculate kitchen will be the dream area for the chef of the family. With excellent bench space including breakfast bar, cupboards that reach right to the ceiling, microwave nook, dishwasher, double sink and large refrigerator space everything has been well planned. The dining space beside appears to go on and on as it flows in to the large living area with split system air conditioner and ceiling fans to complete. The bathroom has separate shower cubicle to the plunge bath with white vanity unit and large mirror over. Tiled surrounds and tiled flooring finish this area off to perfection. The toilet located close by and indoor laundry have tiled flooring for ease of cleaning. The built-in bedrooms are cooled by split system air conditioners plus ceiling fans with carpet flooring for that finishing touch of luxury. Interior blinds, curtains and carpet flooring to lounge, hallway completes inside. Outside the fully fenced colorbond 700 sq m yard has a garden shed for storage and cemented area off the living area for entertaining. The enclosed carport with pan lift auto door has an extra roller door to access the side yard. With security screens and doors, full driveway and wiring replaced this home is ready and waiting.
