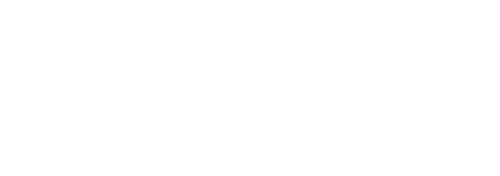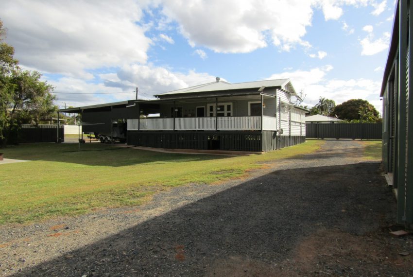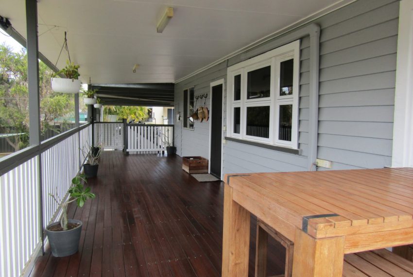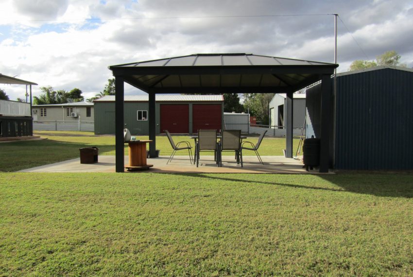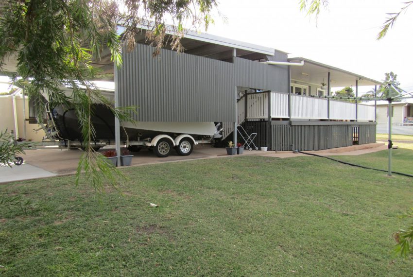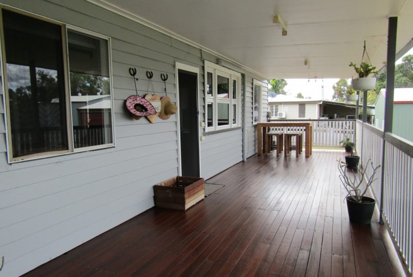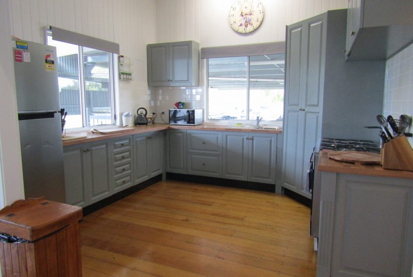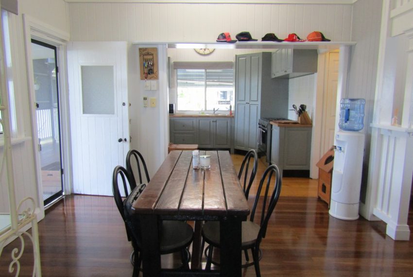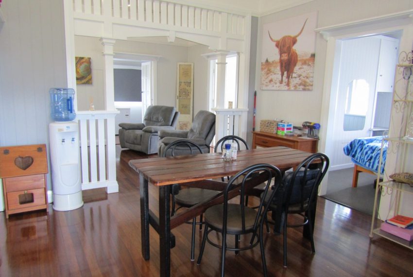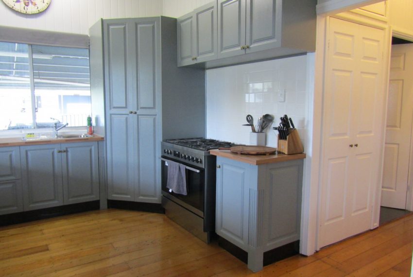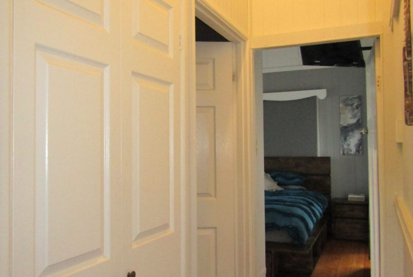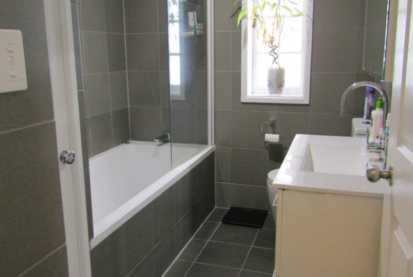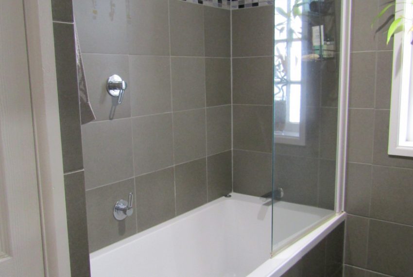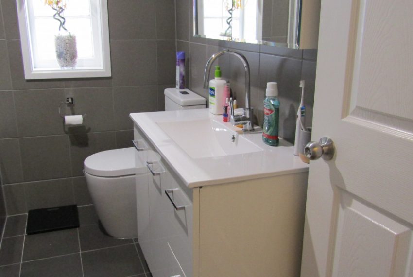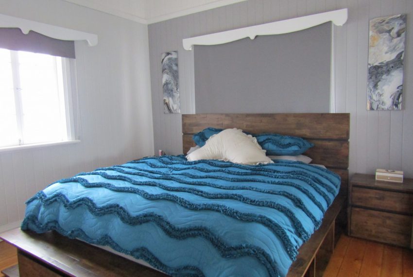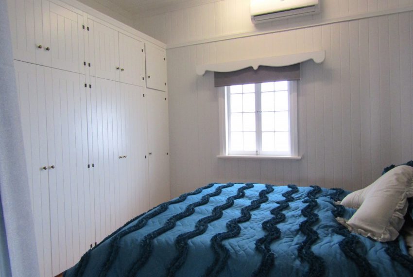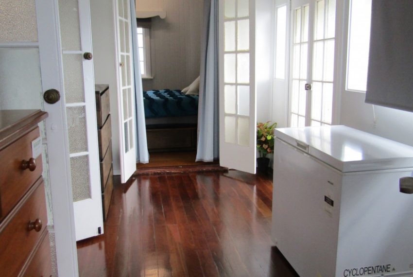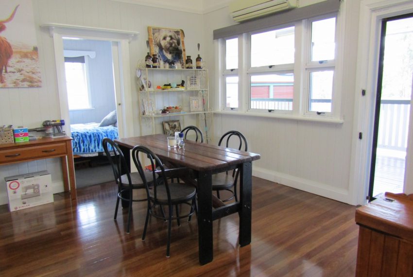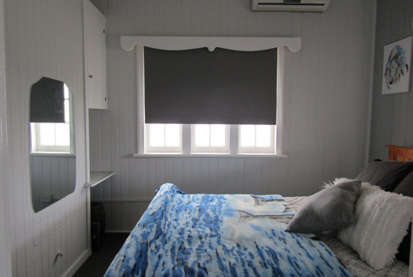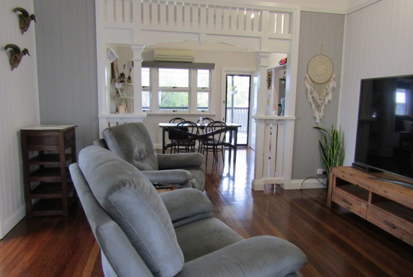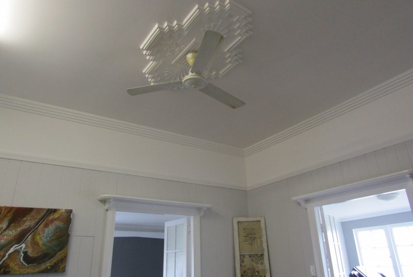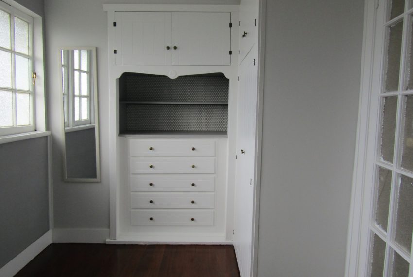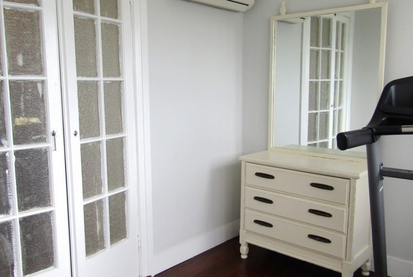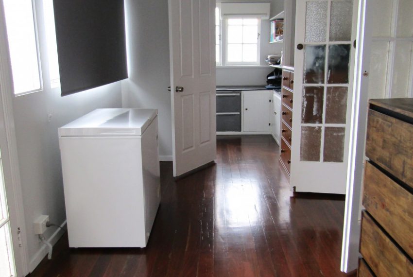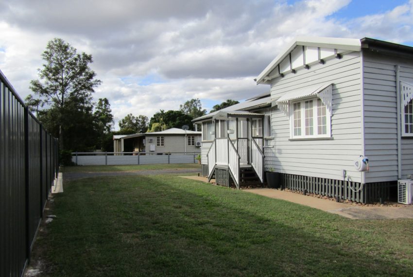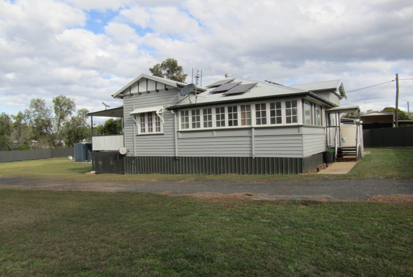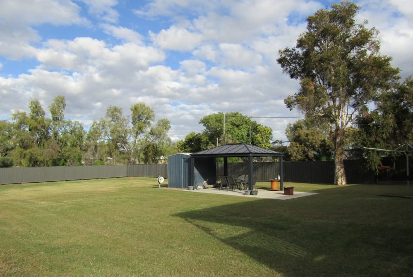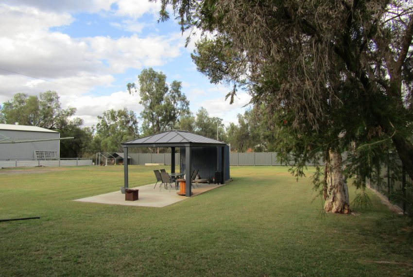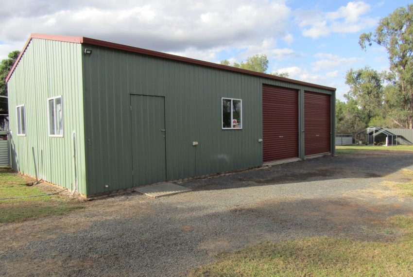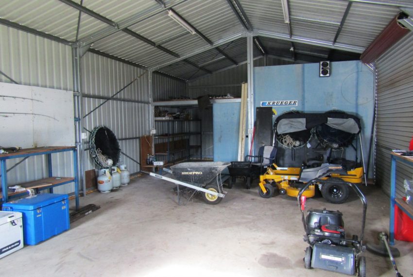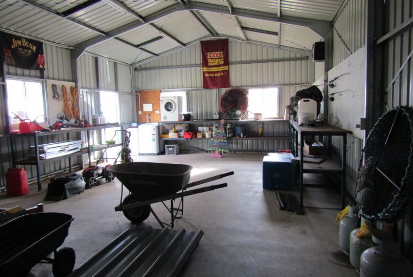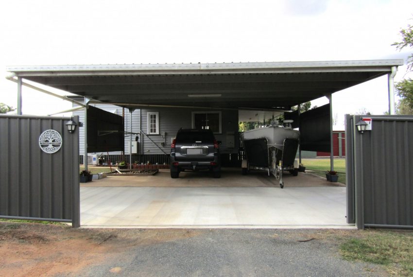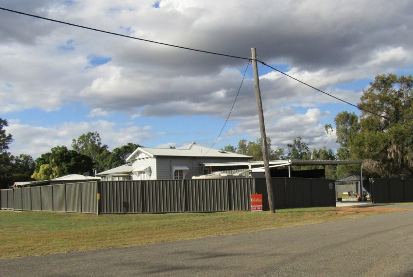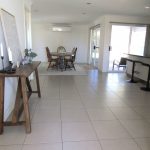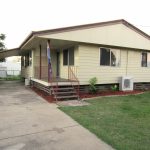Description
WITH ALL THE EXTRAS – IMPRESSIVE CAR ACCOM, SHED, PERGOLA AREA WITH SHOWER TOILET BESIDE, MASSIVE BACK DECK are just a few of the features. Setting the scene for what is to come the 13.5 m x 3.2 m back deck appears to go on and on. Overlooking the impressive yard area with beautiful pergola, perfect when entertaining, and then across to the large 12 m x 6 m shed everything fits on the 2117 sq m block with plenty of room to spare. The large shed boasting mezzanine floor, two roller doors, privacy door, approx. 6 x 15 amp plus 18 power points is the perfect storage area / workspace and includes secure parking. Entering off the back deck the dining area delights with its high decorative ceiling and polished timber flooring. The kitchen has been renovated to keep the old world charm of this extraordinary home. The lounge area adjacent to the dining room makes transition from the dinner table to relaxing easy. The bathroom has floor to ceiling tiled surrounds and stuns upon entering with modern vanity, large mirrored cabinet and toilet beside for convenience. The two-way linen cupboard is a well thought out feature and completes this area. Loft above this hallway linen cupboard takes care of extra storage requirements. The main bedroom has full length built-in cupboard, split system air conditioner and access to the front porch through double french doors that are a feature throughout this beautiful home. Tongue and groove boards throughout most of the home plus high ceilings, the charm of this home will envelope you as you inspect. The roof and 12 x 2.5 kW solar panels were replaced approx one year ago 2023 with these features worth consideration. From the back deck the view is unique and brings town and country together. With beautiful butterfly steps to the front entry, two-way access to the property to complete the picture.
