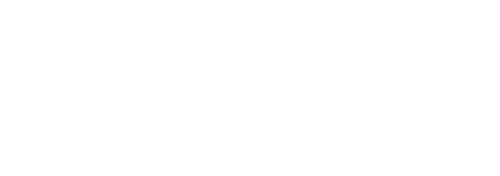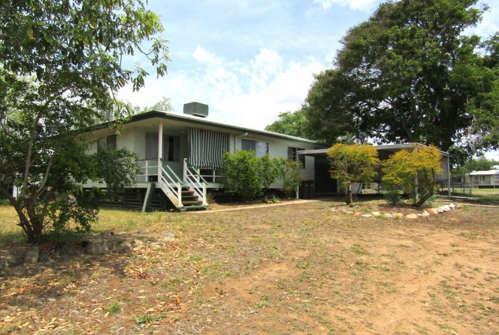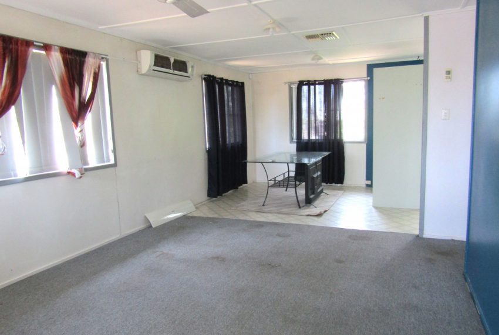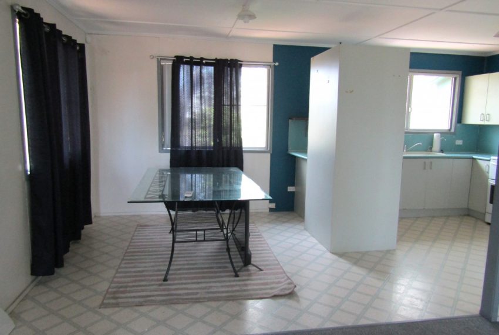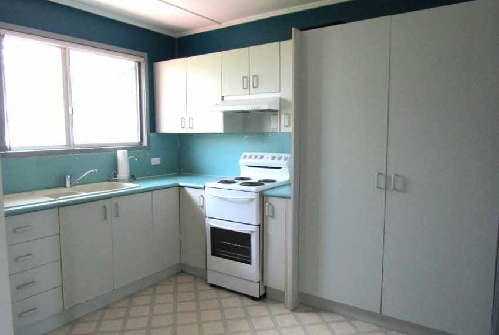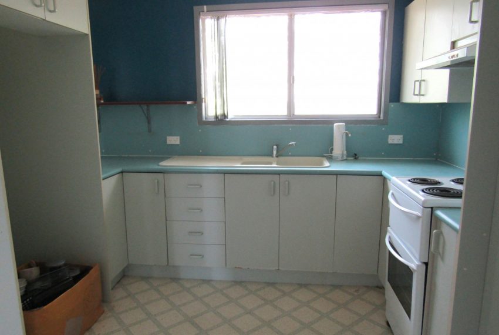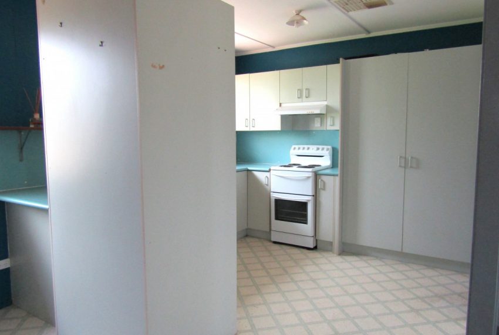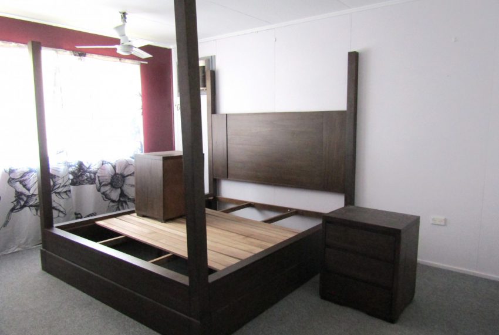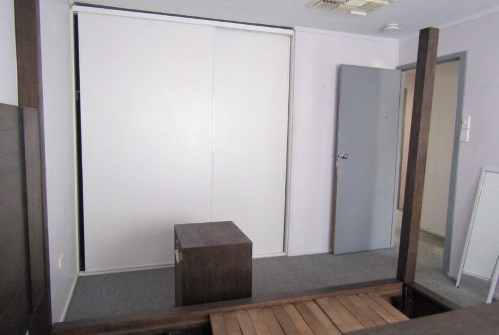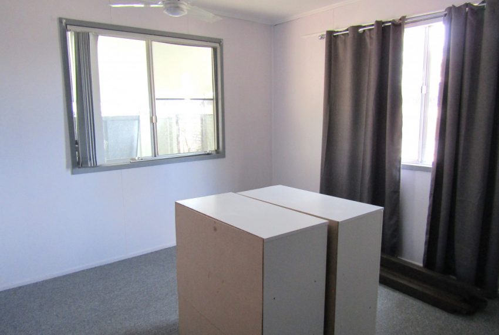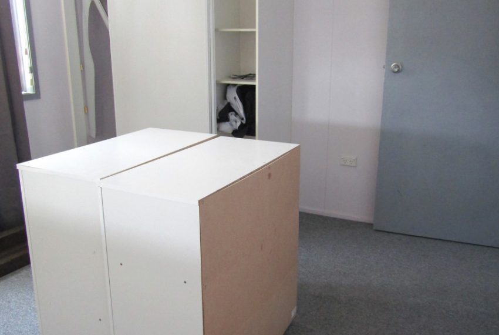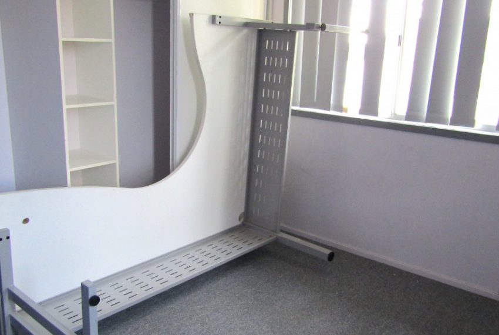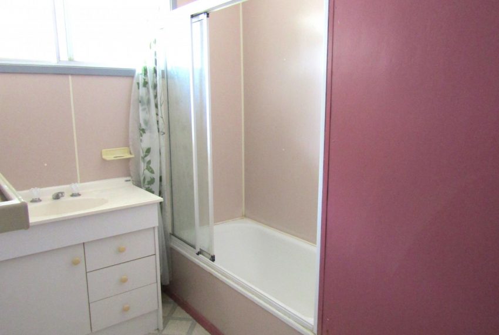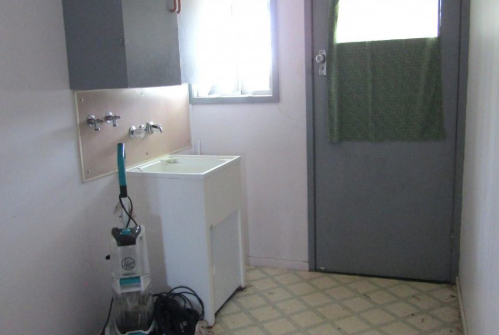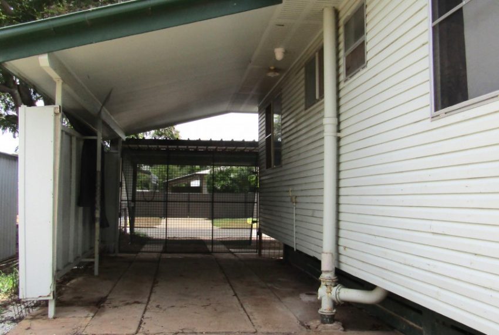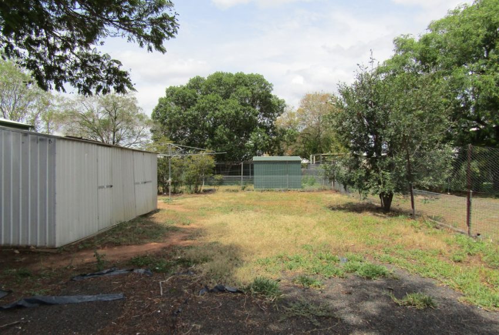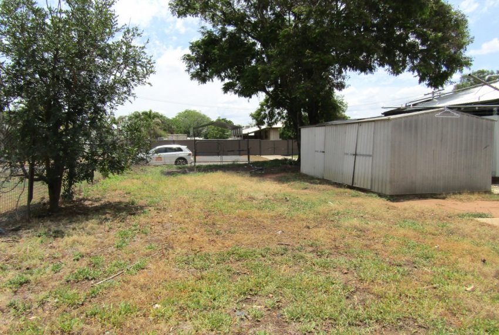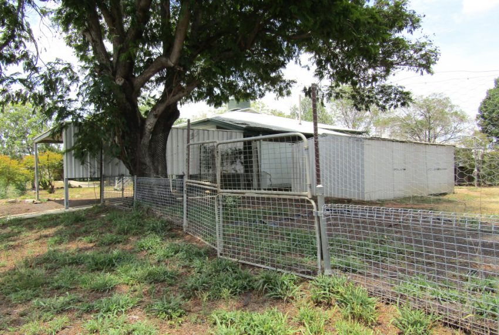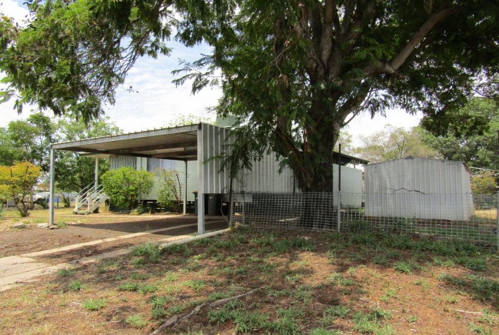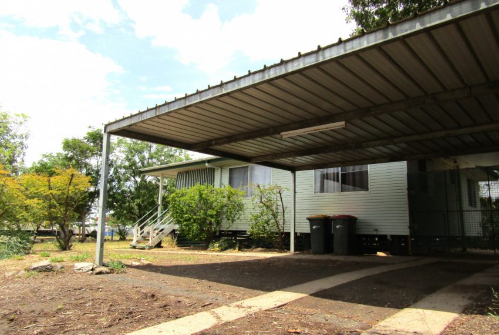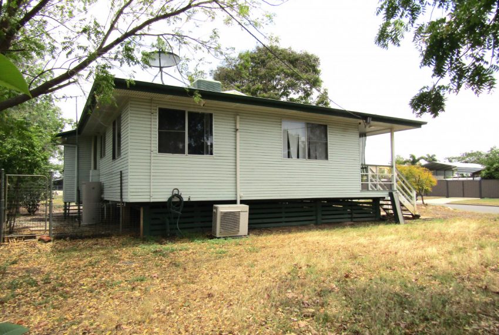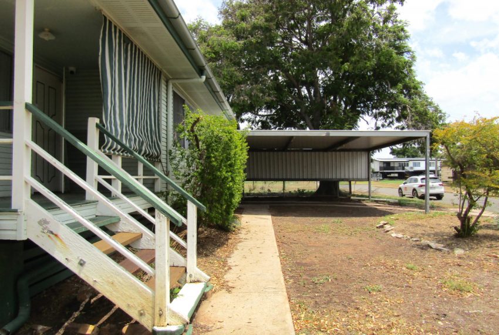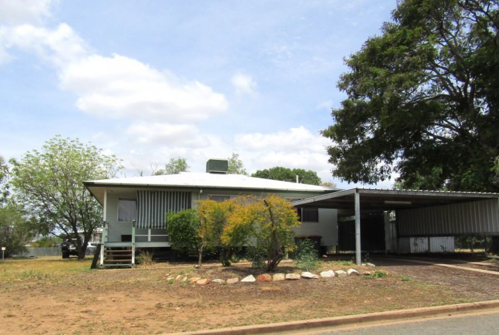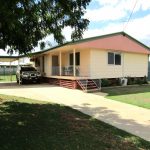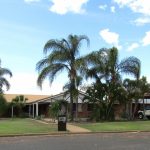Description
Paintwork to the interior, of this tidy three bedroom home, has just been completed. Situated on a corner 698 sq m freehold block with excellent access, the garden sheds to the side of the single carport provide plenty of storage space. From the front verandah you enter to good sized lounge room extending through to the dining area with kitchen adjacent. Boasting good cupboard and work bench area, upright stove, double sink and large pantry this will provide space for the busiest of households. The bath with shower over has glass doors to minimise cleaning up. The light and airy bedrooms are built-in, have ceiling fans and carpet flooring for comfort. With a large linen press to the hallway and a separate broom cupboard, storage is taken care of. The dining room flowing through to the lounge gives a very open plan feel to this nicely sized area. From the internal laundry you access to the side yard, around to the single carport and through to the double carport out the front. Fencing to the side and backyard with double gates giving easy access to the back yard. A cement path leads from the double carport to the front verandah.
