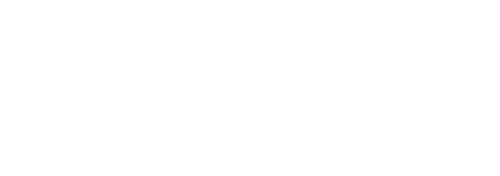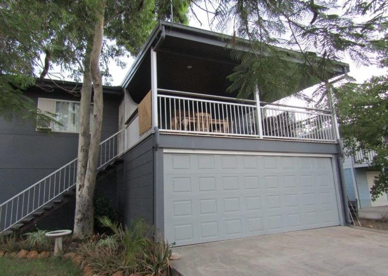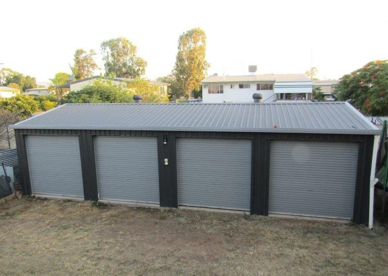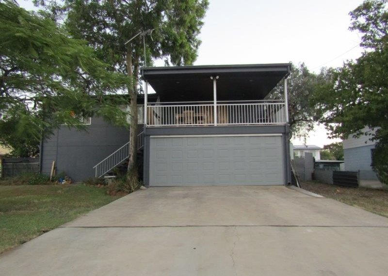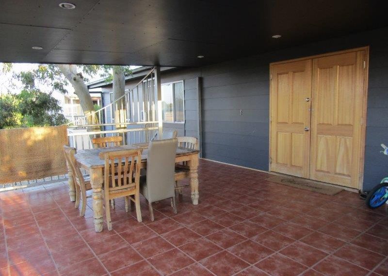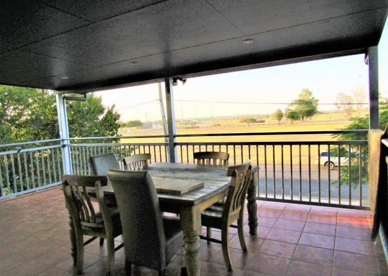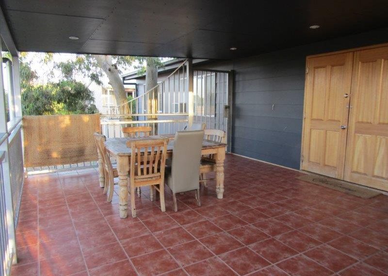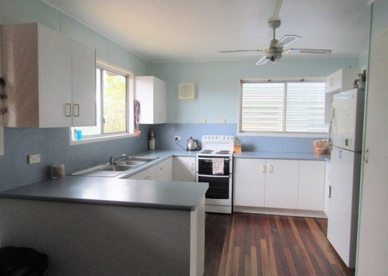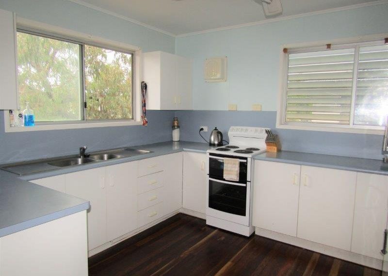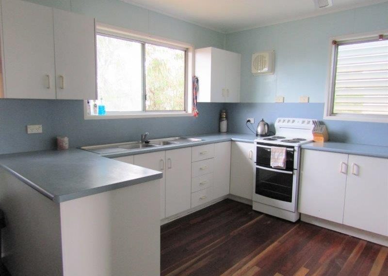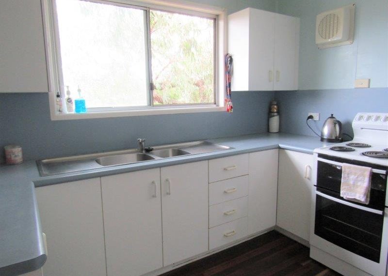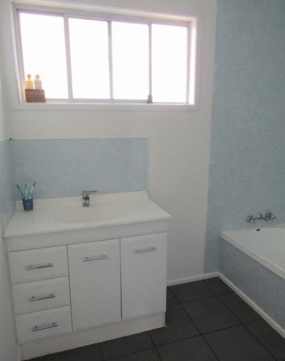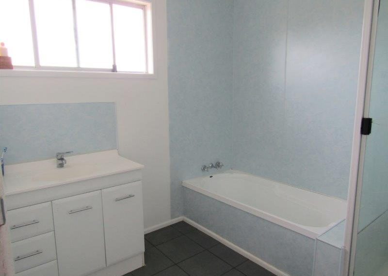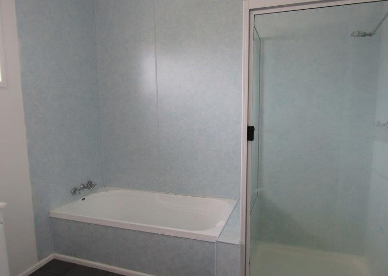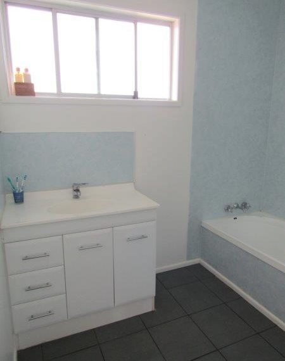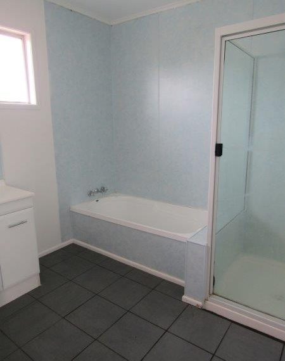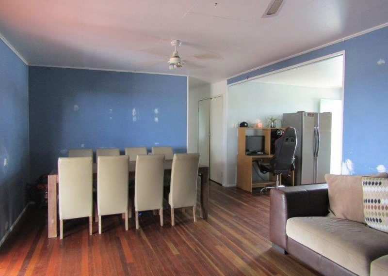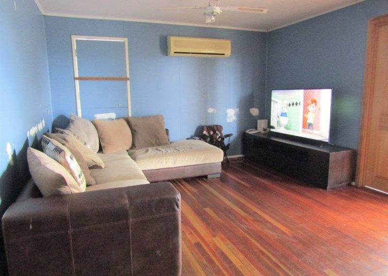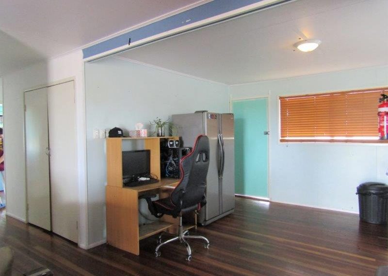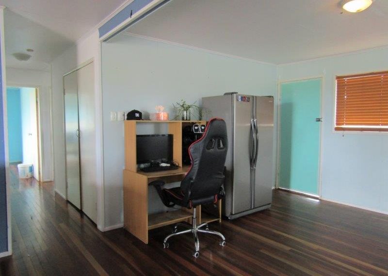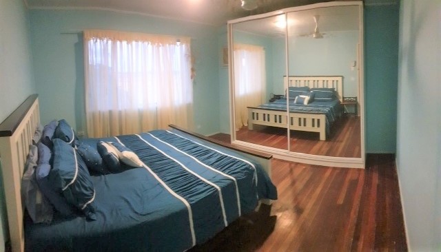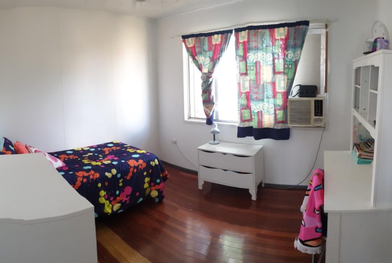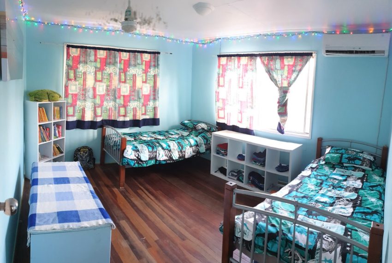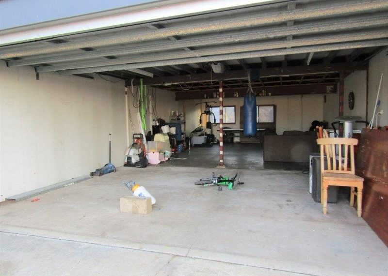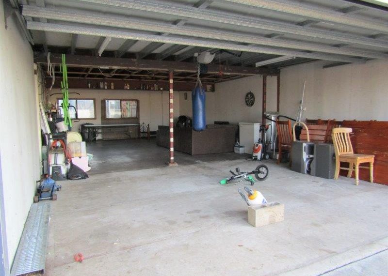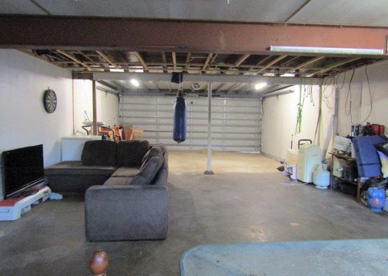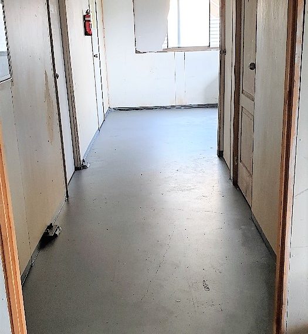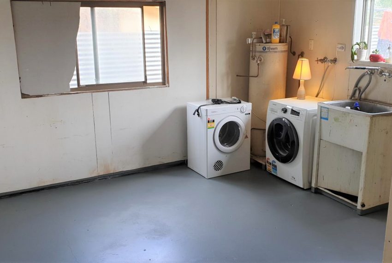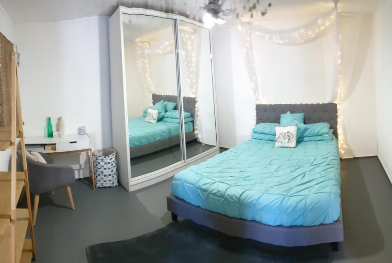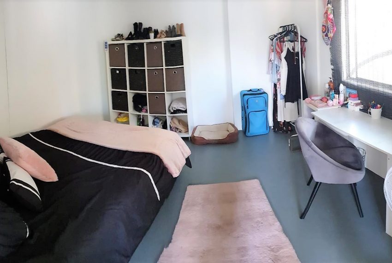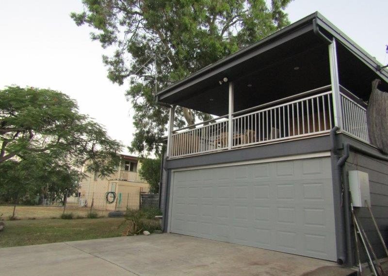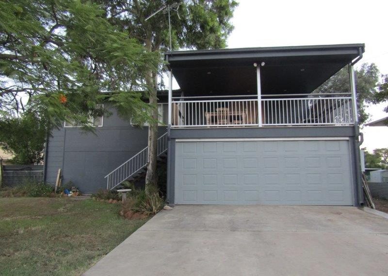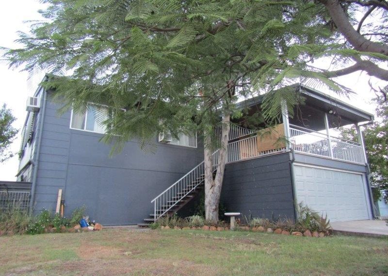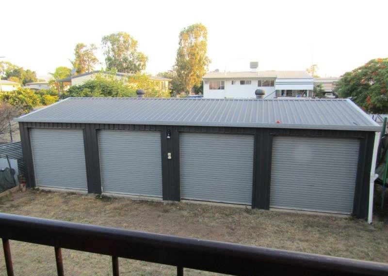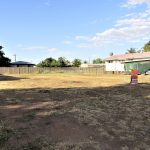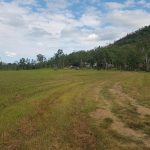Description
NOW WITH MORE PHOTOS: With a four bay shed out the back and room for four cars under the home plus a large laundry, toilet and three extra rooms, downstairs appears to go on and on and on. Stepping on to the front deck your eyes are drawn to the size of this tiled area and then to the beautiful double doors leading inside. The timber flooring to the large lounge, good sized dining area, kitchen, hallway and to all three bedrooms creates that spacious feeling from downstairs, all over again. Ceiling fans upstairs with two bedrooms air conditioned, large split system air conditioner to the lounge room and one of the rooms underneath air conditioned and another with ceiling fan coolness is a given. With a separate shower to bath and modern vanity unit the bathroom has tiled flooring to complete. The modern toilet is separate to the bathroom for convenience. Linen cupboards provide excellent storage near the bathroom and in the hallway area. The kitchen has good bench and cupboard space including ones overhead for extra storage space and large pantry to finish. Outside on the 701 sq m freehold block the backyard has colorbond fencing to the back fence and privacy fencing to two sides. Ideal family home awaiting inspection.
