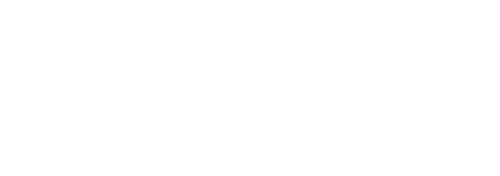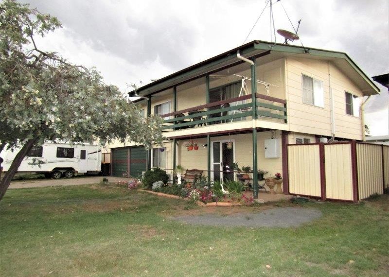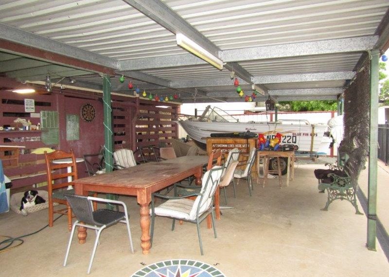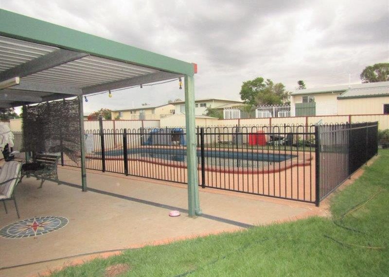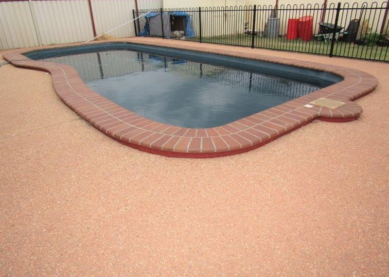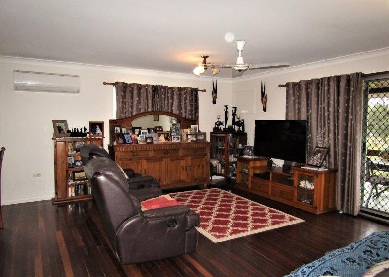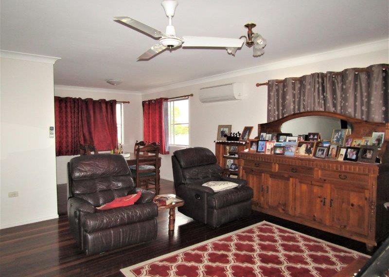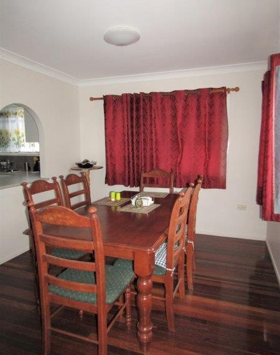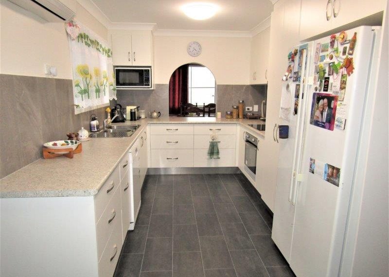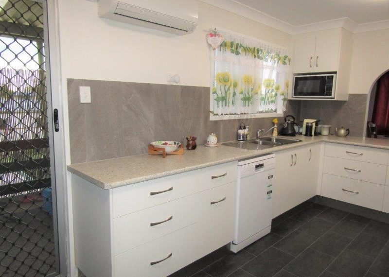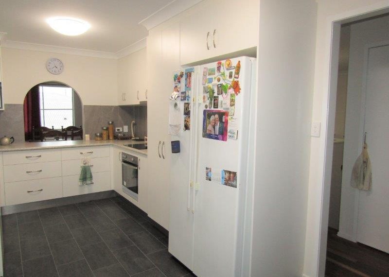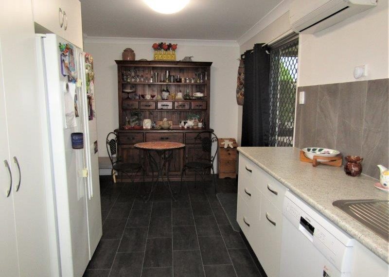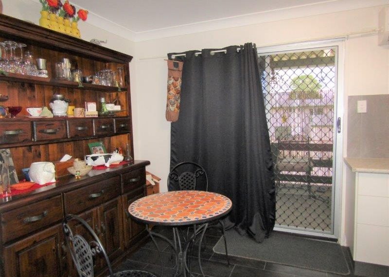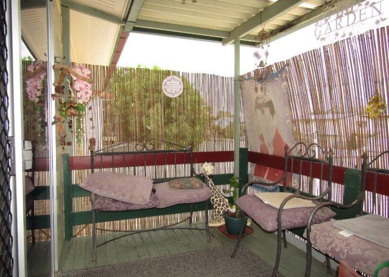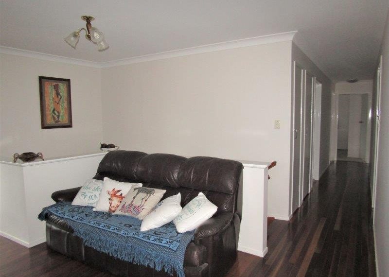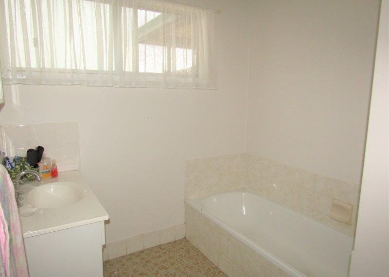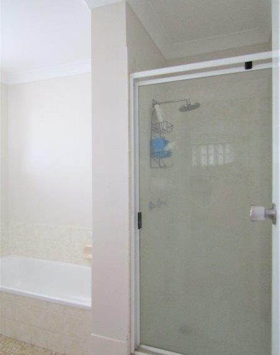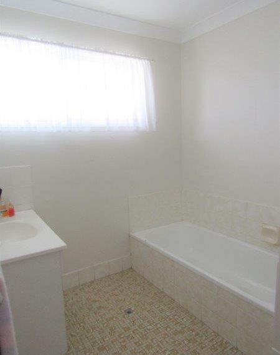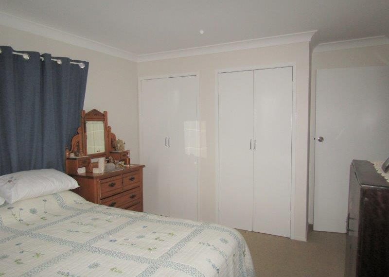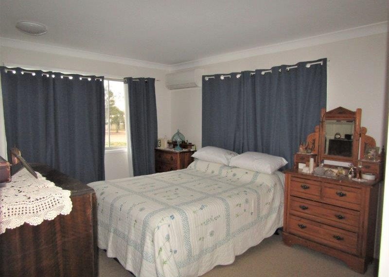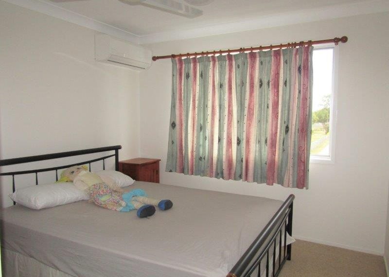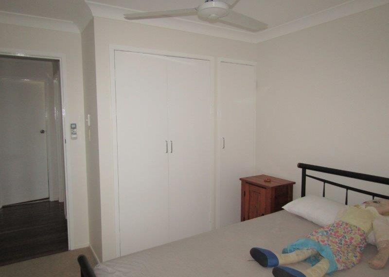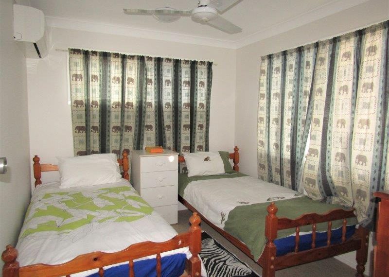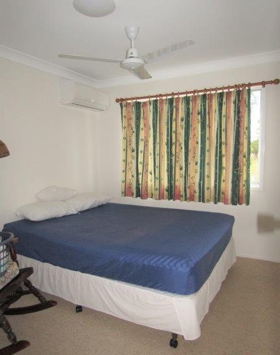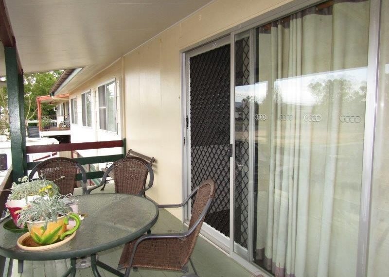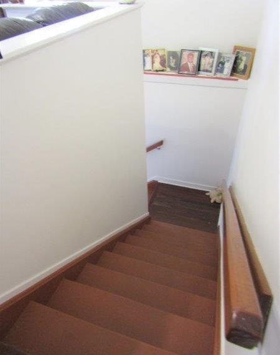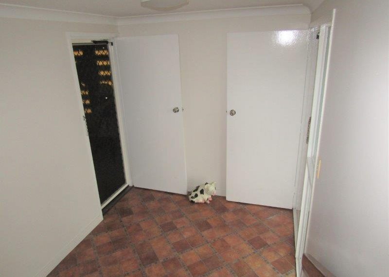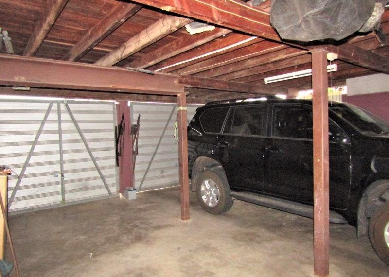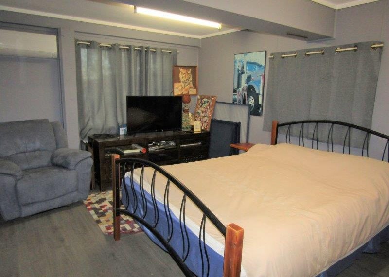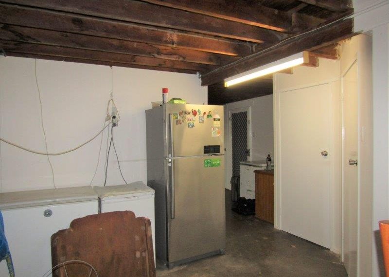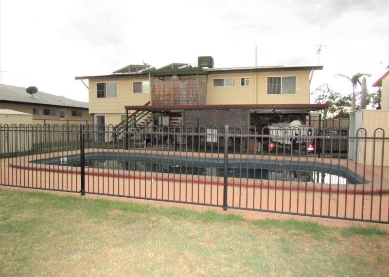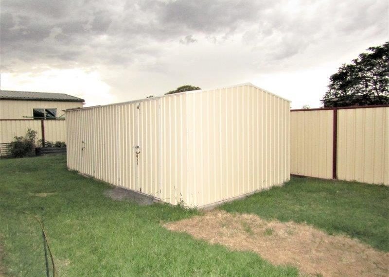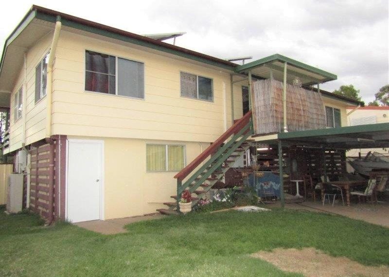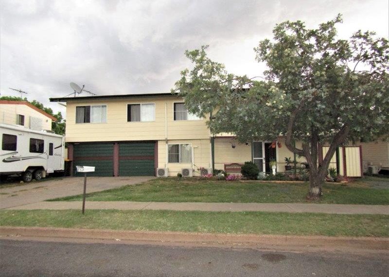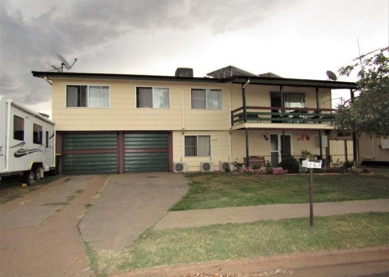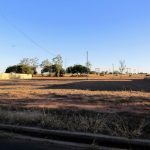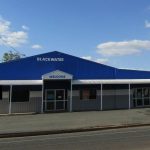Description
A spacious family home with plenty to offer. From the internal stairs you enter into the massive air conditioned living area that retains a welcoming aura. The dining area will host family or dinner parties easily with the added bonus of severy to save on all the steps back and forth from the immaculate kitchen to the side. The kitchen, boasting cupboards that reach right to the ceiling, bench space that stretches from one side to the other plus the servery area, has been well thought out. Complete with fabulous drawer space, large pantry, double sink, dishwasher, microwave nook, hotplates with stainless steel wall oven and rangehood over has room for breakfast dining down the end. Beautiful flooring enhances this area to perfection. The bathroom with tiled flooring has separate shower to plunge bath, vanity unit to the side, mirror doored cabinet above and tiled surrounds to complete. Four bedrooms plus room under are all cooled by spilt system air conditioners. A front as well as a back verandah provide areas to just sit back and relax when the work day has ended. Ceiling fans to living area and bedrooms, timber flooring to the living and hallway with carpet flooring to upstairs bedrooms for that luxury finish complete upstairs. With storage under the internal stairs, extra storage room plus guest area underneath this home appears to go on and on. Car parking for two cars plus separate laundry area completes underneath. Stepping outside the cemented pergola area is massive and overlooks the separately fenced salt water pool. Excellent storage is a given with double as well as single garden sheds plus areas under the home. Colorbond fencing to backyard and sides of the home to complete.
